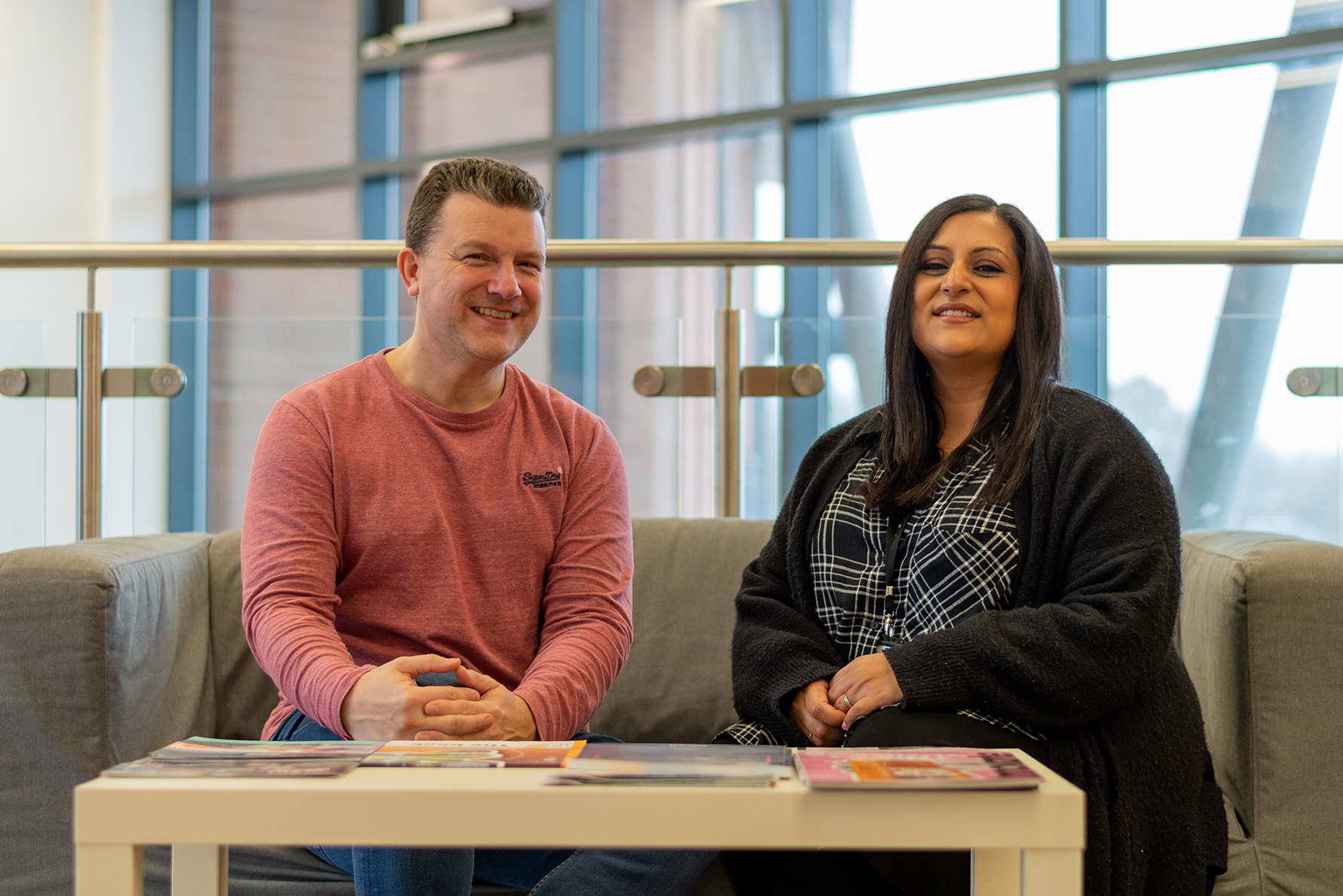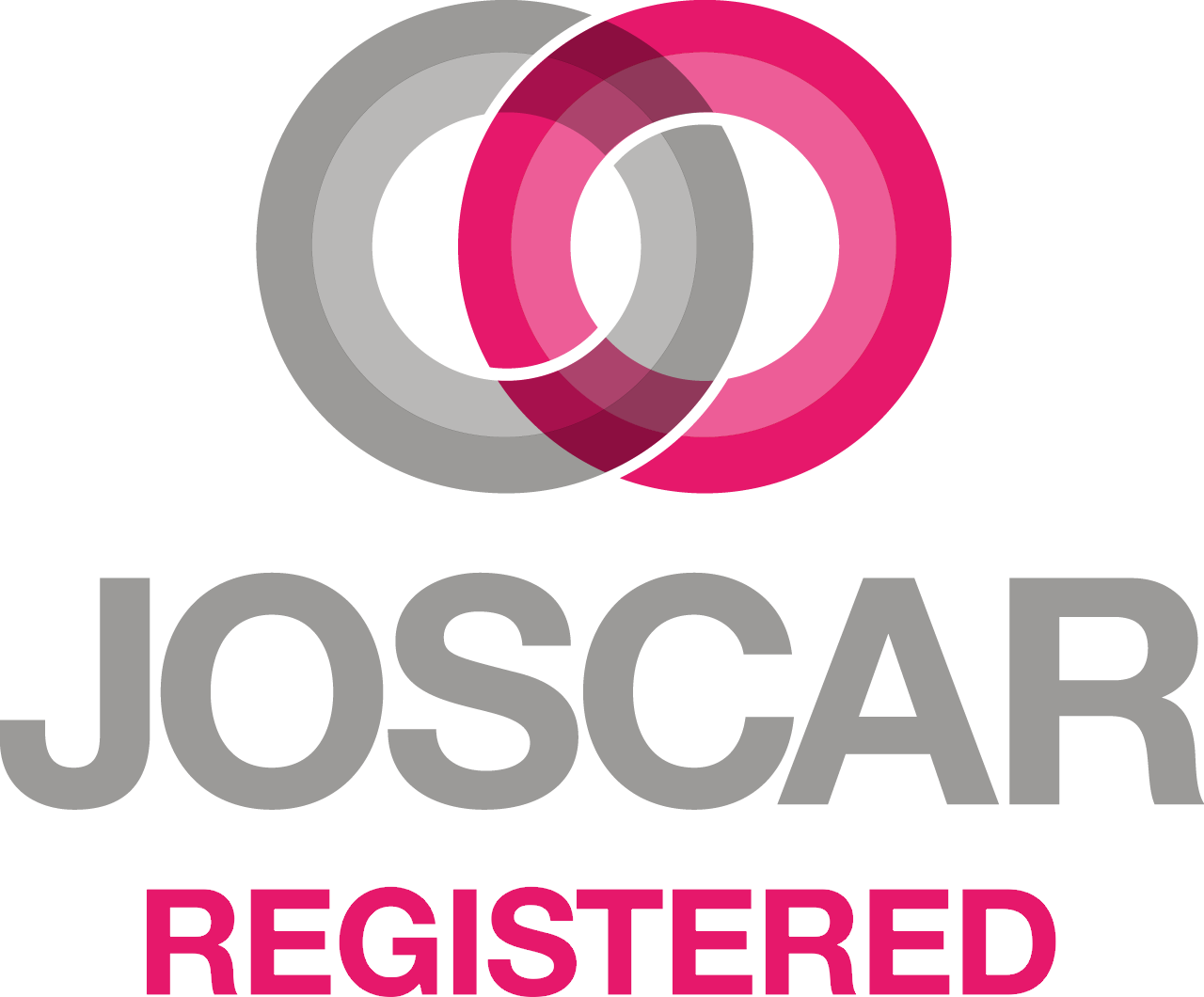St. Bartholomew's Hospital: A historical Arch Viz showcase!
We create... so you can inform and educate!
The art of visualisations is often about creating a sense of the future – a vision of a development or an experience of new architecture – but when our Arch Viz team were approached by clients Verve Properties to support activity in a city centre site there was a delightful twist…
Unlike many other CG projects we take on, St Bartholomew’s didn’t aim to support sales but instead showcase a hidden and impressive historical journey…
Our Arch Viz studio understands the importance of legacy and preservation – and with our keen eye we were delighted to step into the past and unearth the mysteries of St Bartholomew’s Hospital, helping to bring the stories of our city’s rich heritage alive.
The site, in the bustle of Bristol’s retail and commercial sector, is a small stone doorway… blink and you may miss it – but this doorway harks back to the early days of Bristol’s trading, educational and social heritage.
It was this history that the developers Verve Properties wanted to unearth, preserve, and share.
Unlike many other CG projects we take on, St Bartholomew’s didn’t aim to support sales but instead showcase a hidden and impressive historical journey…
Our Arch Viz studio understands the importance of legacy and preservation – and with our keen eye we were delighted to step into the past and unearth the mysteries of St Bartholomew’s Hospital, helping to bring the stories of our city’s rich heritage alive.
The site, in the bustle of Bristol’s retail and commercial sector, is a small stone doorway… blink and you may miss it – but this doorway harks back to the early days of Bristol’s trading, educational and social heritage.
It was this history that the developers Verve Properties wanted to unearth, preserve, and share.
Opening the doors into the past... First step, research.
While there was some information about what St Bart’s had been used for… very little was known about how it was built, developed, or its physical structure.
Research is the key to accuracy and research is also the key to understanding! Our exploration began by diving through images and documentation supplied by the architect. These images consisted of old drawings, photographs, and maps dating back to the 1700s. In order to get a real sense of space, place, and scale we arranged a site visit – this would help better inform our research moving forward. We also invested in several reports. From our gained wealth of knowledge, we organised findings into three time-frames which we strongly felt best demonstrated the architectural changes and developments of the site throughout the years.
Research is the key to accuracy and research is also the key to understanding! Our exploration began by diving through images and documentation supplied by the architect. These images consisted of old drawings, photographs, and maps dating back to the 1700s. In order to get a real sense of space, place, and scale we arranged a site visit – this would help better inform our research moving forward. We also invested in several reports. From our gained wealth of knowledge, we organised findings into three time-frames which we strongly felt best demonstrated the architectural changes and developments of the site throughout the years.
Before we could set to modelling however… our investigative efforts brought to light many structural questions and construction uncertainty about the original building. Our main focus was to create accurate models and therefore these were sticking points that required more digging! The main issue we pondered being: how was the first erection on site built back in 1175?
Thanks to Ken Bonham at greatbarns.org.uk and a few visits to other similar sites in the Cotswold’s… we came to the conclusion of a ‘Cruck Frame’ structure. This type of structure was both common and likely for this time period.
Architectural modelisation and visualisation...
From our devised timeline: 12th Century aisled hall, 13th/14th Century hospital and the 16th Century school, we then began to model.
12th Century Aisled Hall – the excavation report for this building provided us with the original floor plan. It had two arcades and a large under-croft which was probably used as a store. It is believed that this hall was used domestically by the De la Warre family, this being the family that is also understood to have built it. Below you can see the intricacy applied to create something as ‘realistic’ as possible.
12th Century Aisled Hall – the excavation report for this building provided us with the original floor plan. It had two arcades and a large under-croft which was probably used as a store. It is believed that this hall was used domestically by the De la Warre family, this being the family that is also understood to have built it. Below you can see the intricacy applied to create something as ‘realistic’ as possible.
13th/14th Century Hospital – from gathered information we were able to understand how the aisled hall was converted into a church. We managed to also source precise details like wall thickness and the building’s footprint. The archaeologists involved in the excavations gave some idea on how the main building could have looked and our research into other 13th Century churches helped us visualise what ‘could have been’.
The other buildings on the site were a guest house, masters lodgings, a bakehouse, a grainers, latrines and a women’s dormitory, plus a large kitchen/refectory and male dormitory. We had footprints for all but no information for what the buildings looked like above ground. We researched medieval structures and how they were built to help us design these additional models.
16th Century School – This section was heavily informed by old drawings; these were such lucky finds and made the exterior modelling process incredibly smooth. Together with the architectural layout of Bristol during this period, we were able to put this model in situ easily with the correct timely surroundings.
Time to showcase!
From plan to end display… you can see the dedication given to the finer details. From internal structures to exterior landscapes, we applied all gained knowledge into the digital construction of this project.
Below you can see how our initial timeline developed into a scenic scape at each stage of the site’s journey – showing a progression throughout the years…
The result...
Combined with visuals, copy, construction models, architectural understanding, and historical research… we finally put all the elements above together into the end heritage mural requested by the client. It enables the rich history of the modern site to be seen and celebrated.
Opening the doors to new realities...
Recreating and re-visualising the past is just the first step on the journey!
Models provide a perfect foundation for other visual constructions to be made (pardon the puns). A 3D model becomes a doorway to AR, animation, and interactivity which allow us not just to see, but also experience and explore environments past, present and future!
Watch this space to find out more about these other impressive visual tools – these which create strong lasting impressions and therefore enable you to grow, enhance and invigorate any architectural vision!
Models provide a perfect foundation for other visual constructions to be made (pardon the puns). A 3D model becomes a doorway to AR, animation, and interactivity which allow us not just to see, but also experience and explore environments past, present and future!
Watch this space to find out more about these other impressive visual tools – these which create strong lasting impressions and therefore enable you to grow, enhance and invigorate any architectural vision!
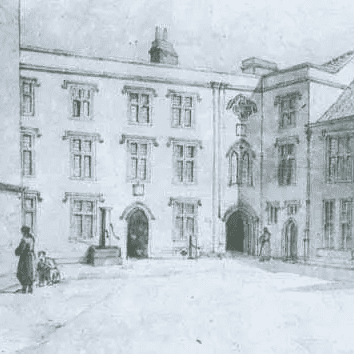
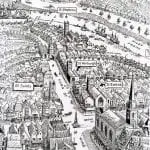
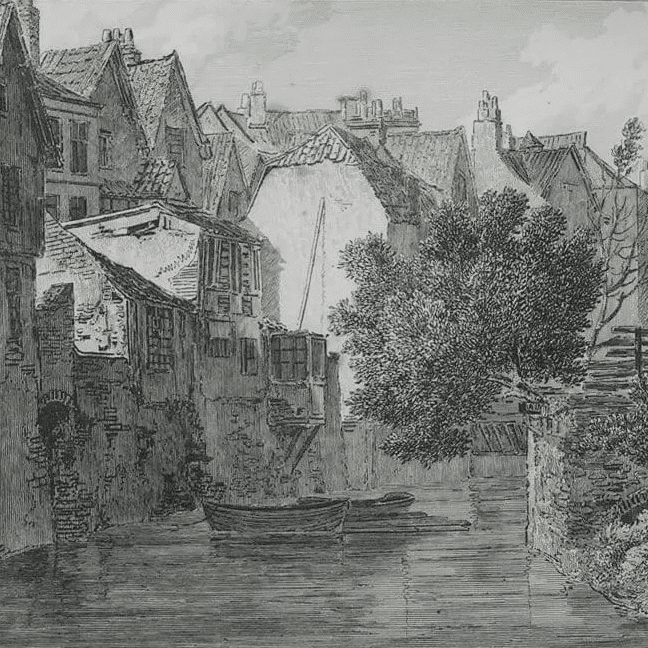
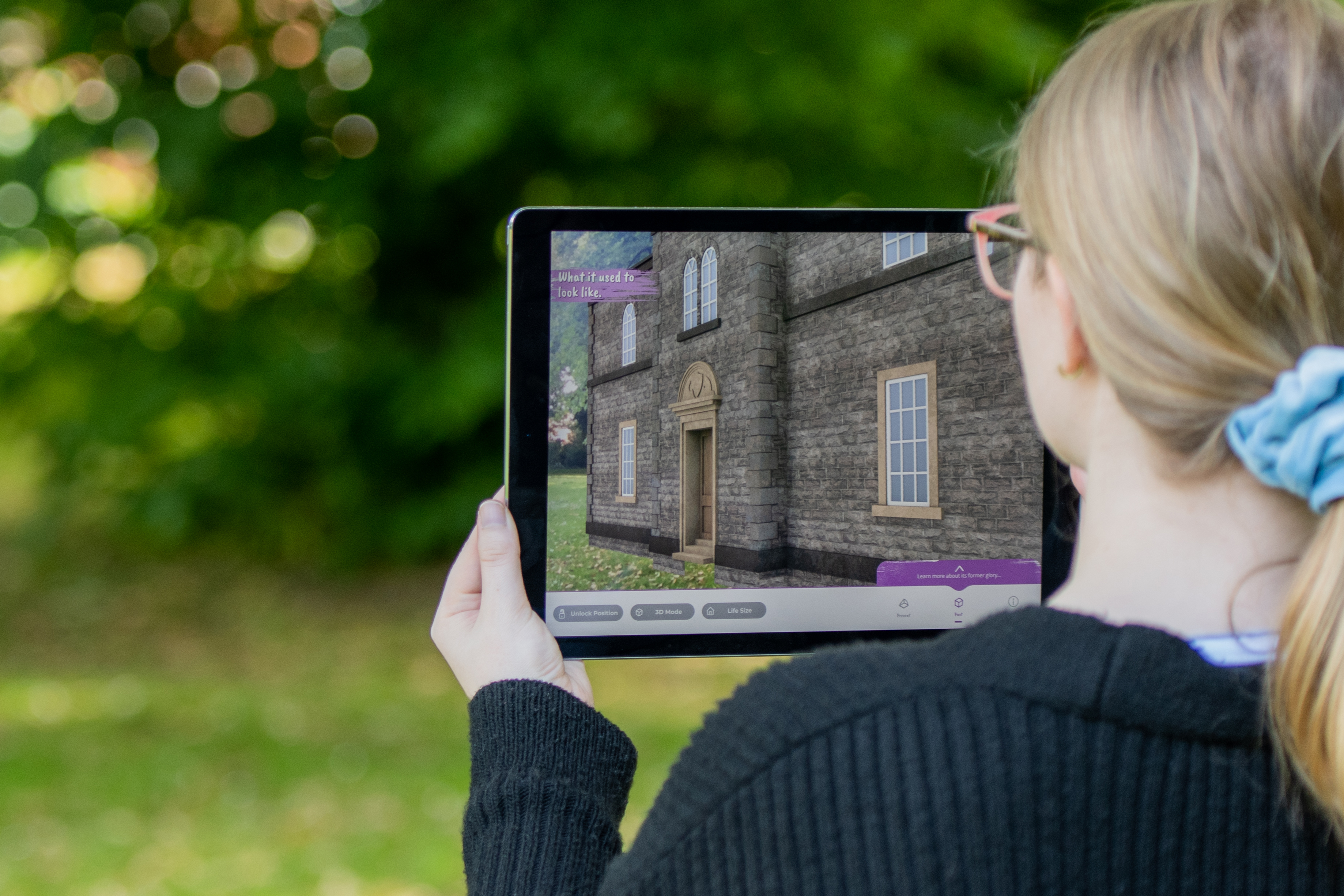
-small-bloc-digital.jpg)
