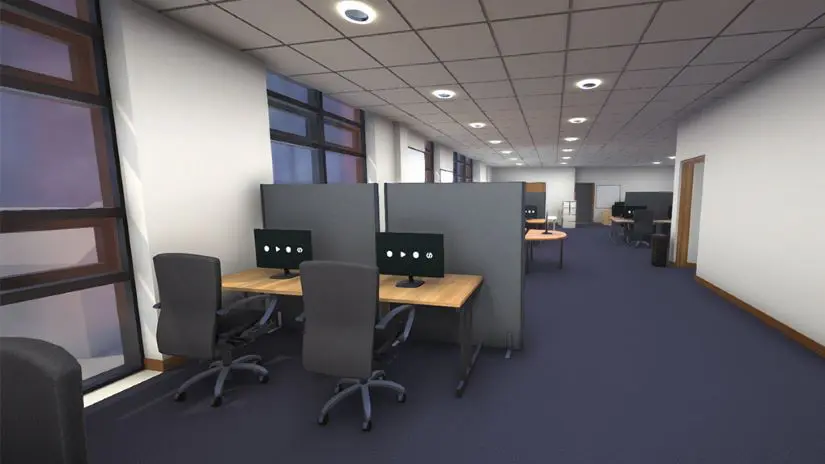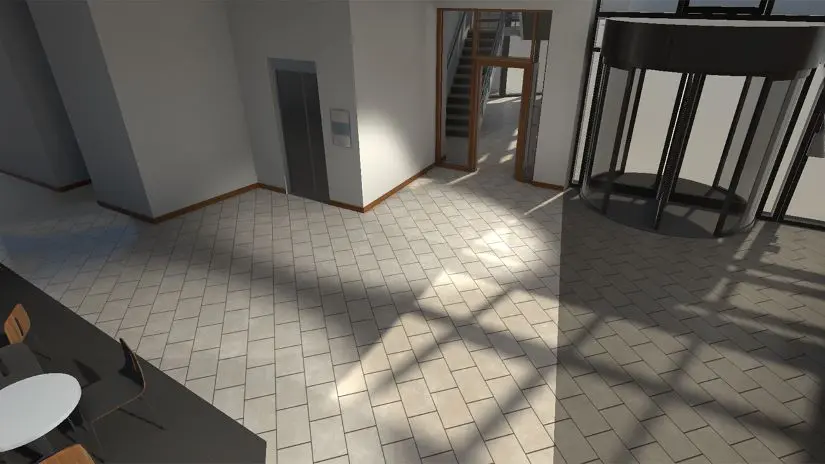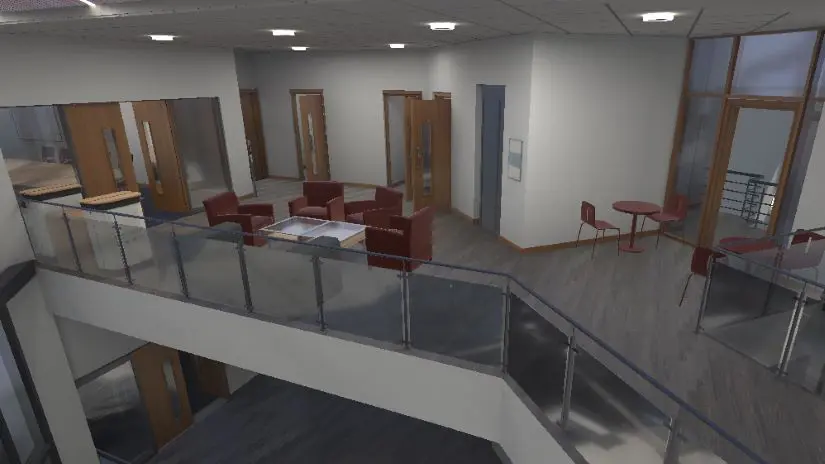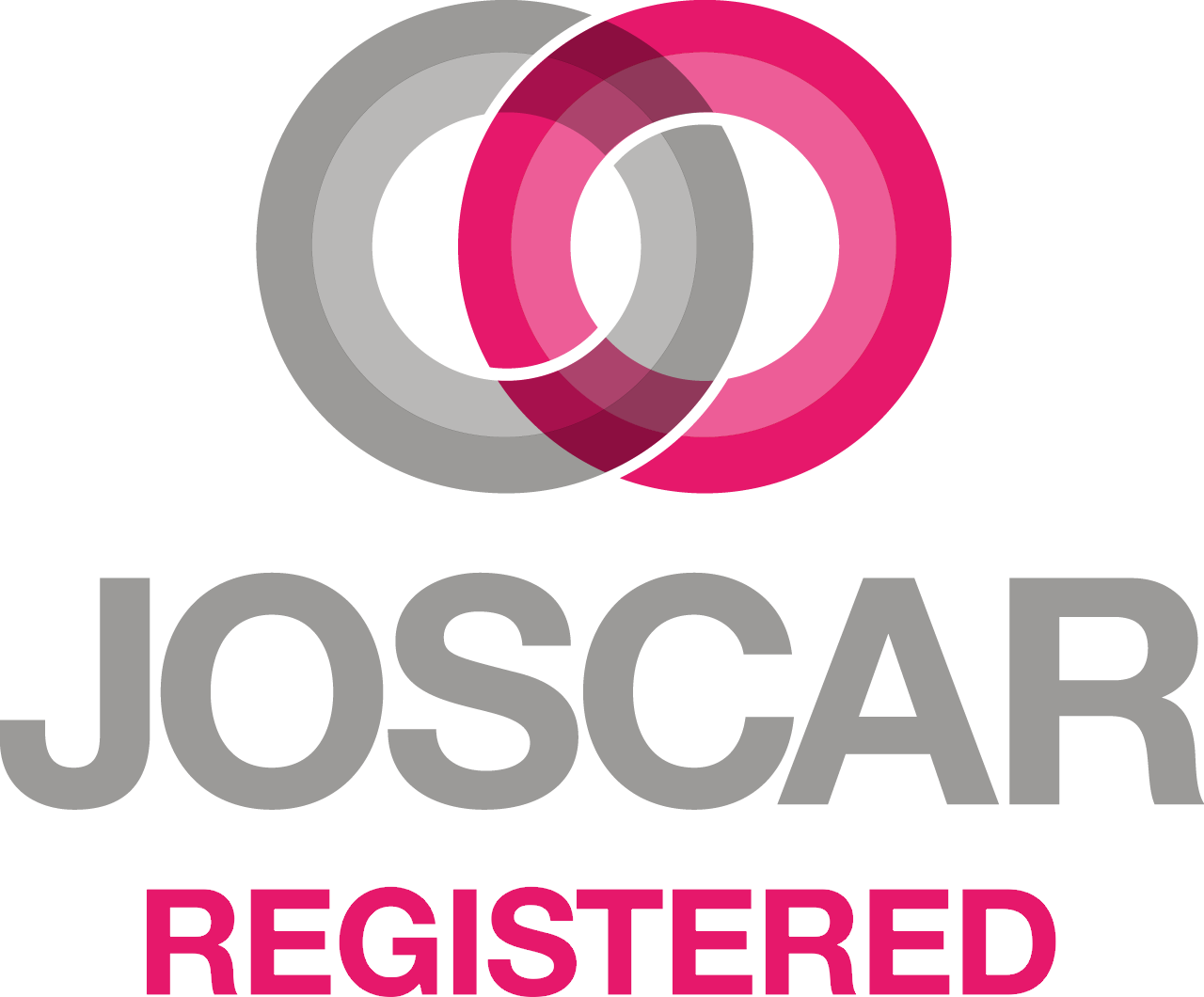Modelling, immersive technology and the future of the built environment
Business relocation, factory reconfiguration, museum interior design, selling new homes or making your commercial property COVID-19 compliant. You have the vision, you want to make it a reality – but the process involves complex interconnected steps.
Plans may be drawn but operational plans change, floor plans may give you a bird’s eye view but not a true sense of potential or vision, or the route to get there. And then there’s interior design, stakeholders to engage and more.
Now, imagine you’re not just looking at plans… you’re stepping into them.
Taking the visualisation of buildings and places to the next level, 3D modelling and immersive technologies are bringing this vision to life – improving communication before spaces are made a reality, and crucially, before mistakes may be ‘built-in’.
Optimising our new offices using these technologies was an important part of our move to the University of Derby’s Enterprise Centre. We needed to incorporate the Bloc family of companies as well as our disciplines and kit, so combining immersive capabilities and the property know-how of Bloc Arch Viz that’s exactly what we did.
Here’s how modelling and immersive technologies are providing real benefits to built environment design and why you should consider digital visualisation during your next project too.
Plans may be drawn but operational plans change, floor plans may give you a bird’s eye view but not a true sense of potential or vision, or the route to get there. And then there’s interior design, stakeholders to engage and more.
Now, imagine you’re not just looking at plans… you’re stepping into them.
Taking the visualisation of buildings and places to the next level, 3D modelling and immersive technologies are bringing this vision to life – improving communication before spaces are made a reality, and crucially, before mistakes may be ‘built-in’.
Optimising our new offices using these technologies was an important part of our move to the University of Derby’s Enterprise Centre. We needed to incorporate the Bloc family of companies as well as our disciplines and kit, so combining immersive capabilities and the property know-how of Bloc Arch Viz that’s exactly what we did.
Here’s how modelling and immersive technologies are providing real benefits to built environment design and why you should consider digital visualisation during your next project too.
Modelling: Building and seeing the space
The first step in creating a new vision is to get the basic shape of a building. A 2D floor plan helps us understand the location and measurements of internal features like doors or walls but you can’t see the full potential of a space. Too much detail is left to interpretation which could be different for clients, designers and those without a technical background.
Modelling brings this vision into another dimension – literally. With furniture and equipment assets created and added to a 3D building model, a rough form starts to appear. The ability to make modifications and better understand the impact comes with much greater ease as a result.
Designers and clients can see how their space might be planned not just with bird’s eye and ‘street-level’ views on hand, but also with an enhanced sense of space, depth of field and atmosphere.
The agile nature of modelling helps to maximise the configuration of any space and avoid mistakes, in turn shaving time and costs off budgets.
The next step, adding textures and lighting, is where the magic happens with 3D modelling. What was a grey visualisation becomes an embellished digital version of your new space complete with wooden floors, material furniture and natural light streaming through the windows. Not only does this enhance realism but you can also compare tiles, pick wall colours and tailor interiors to the end user’s vision and style.
The result is a faster turnaround for project approvals, enhanced understanding for customers, and a reduced need for changes during the build or implementation stage. For us, a rough 3D mesh model enabled us to map out our office in real-time, feedback internally and began to bring our vision to life. For marketing or client demonstrations, richer, high-quality CGIs deliver that extra push towards securing approvals and sales.
3D models improve spatial awareness but you’re still a viewer, not an engaged, active participator. To really test and explore you need to experience the space as if it were real… and that’s where AR, VR and computer-generated tours come in.
Immersive technologies: Experiencing the space
The Bloc “create once, maximise use” ethos is one that really comes into play with immersive technology. The textured 3D assets produced during the modelling stage provide the building ‘bloc’s for our bespoke VR, AR and computer-generated tours, supporting the development of next-level immersive experiences.
Stepping into a fully digital environment with VR or augmenting a digital design onto the real world with AR, users are transported to compelling new realities that reflect the physical world and can ‘walk through’ the new space to truly understand whether it works.
Stepping into a fully digital environment with VR or augmenting a digital design onto the real world with AR, users are transported to compelling new realities that reflect the physical world and can ‘walk through’ the new space to truly understand whether it works.
From rough pre-planning spaces to high-quality experiences and from configuring a new store or factory layout to marketing a new build home, immersive technology has multiple benefits.
Designers can quickly reach a full appreciation of the vision and test accessibility, operational and technology restraints with ease. Project leads can better analyse the how and the why to make informed decisions.
Customers and stakeholders, who aren’t trained to fully perceive 2D representations or 3D models, are transported with richer interactive experiences substantially improving their means of exploring an unbuilt development or new concept space. They’re engaged and interacting – with results from improved home sales to more user-centred designs.
For us testing in VR meant we could engage staff to create a space that works for them. During COVID-19 lockdown it meant we could progress with the project while working remotely. It also saved us time spent reconfiguring – we knew before moving in that a sloped roof in one wing meant our immersive team needed to be positioned elsewhere to access adequate space for VR headset testing.
We considered 20 different layout iterations before deciding on a version that best utilised our space. And with our new offices now complete we are able to confirm just how well our real-time ‘digital Enterprise Centre’ compared to the real thing.
The future of the built environment
Whether for business, construction or marketing, 3D models and immersive technologies can showcase what architectural designs will look like before swinging the hammer. They’re playing an important role at all stages of the design-to-completion process, enabling teams to align on details before implementation and allowing customers to really dive in and explore.
They’re improving productivity, creating more efficient workflows and putting customers and users at the heart of designs and experiences. In a socially distanced world they’re supporting businesses thrown into redesigning their space to comply with government restrictions.
Visualisation technologies are giving us new pathways to maximise the potential of our built world. Users don’t just see a design, they experience it.
They’re improving productivity, creating more efficient workflows and putting customers and users at the heart of designs and experiences. In a socially distanced world they’re supporting businesses thrown into redesigning their space to comply with government restrictions.
Visualisation technologies are giving us new pathways to maximise the potential of our built world. Users don’t just see a design, they experience it.





